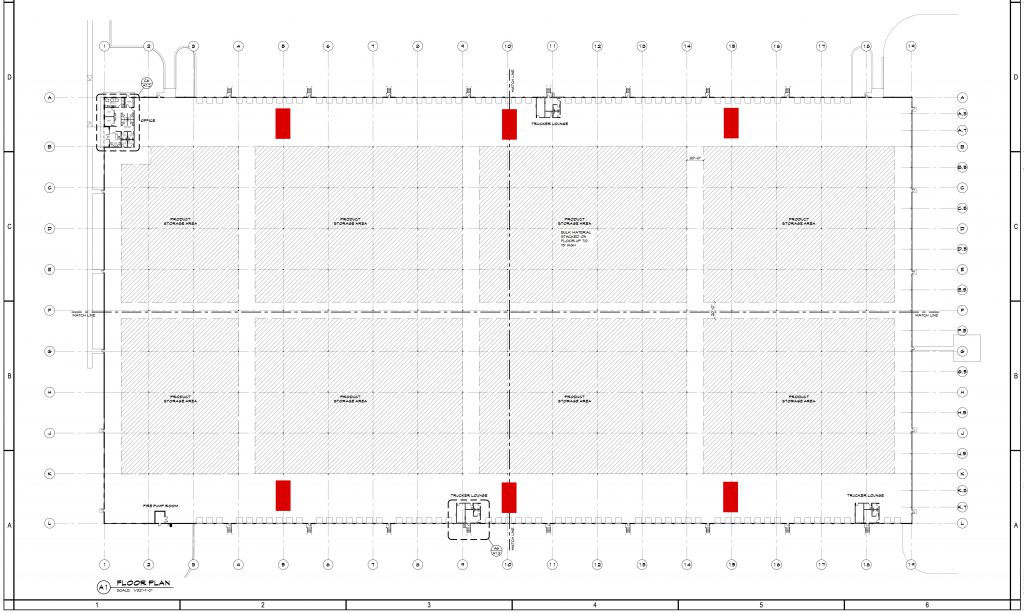Did you know that part of the Cambridge package includes a free and customized recommendation on unit placement in your facility? Our experts Denny DeGreeff and Mark Struckmann offer up some tips to consider when planning for ultimate Indoor Air Quality and Comfort using commercial heaters.

4 TIPS FOR PLANNING YOUR COMMERCIAL HEATER LAYOUT
1. Consider your facility layout.
Locate the heaters near the perimeter of the building, blowing towards the center. Due to the high velocity discharge of a Cambridge heater, you might be able to locate the heaters near a gas main to save on piping costs.
2. Find your source of Heat Loss.
Place the units near largest source of heat loss, typically dock doors. This can eliminate the need for extra heating equipment such as infrared tubes and door heaters. Also, make sure the heat from your unit can reach the floor (Refer to the Typical Discharge Height Chart in your Engineering Spec manual as a guideline).
3. Note Obstructions.
You do not want to blow directly in to an obstruction such as a rack or interior wall. If the racking layout allows, align the heater up with an aisle and blow lengthwise.
4. Adapt the heater configuration to work for your space.
Cambridge heaters can be customized to almost any building structure and installation requirement. If you have limited space inside the building for heater install, consider a different type of configurations, such as a vertical or roof-top installation.